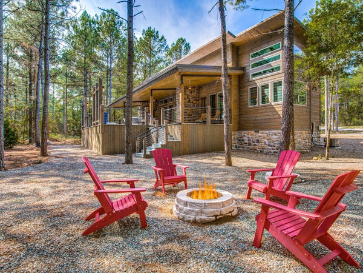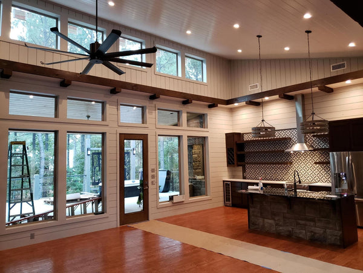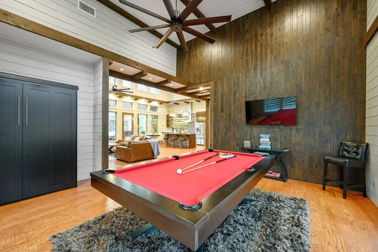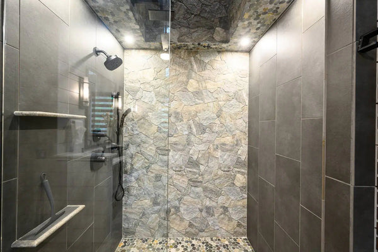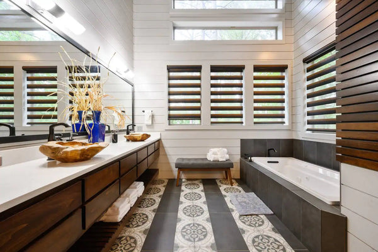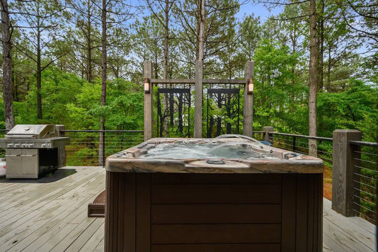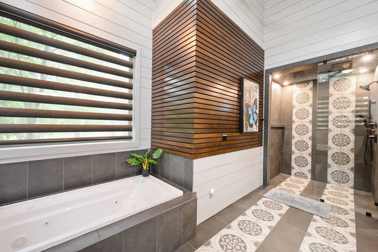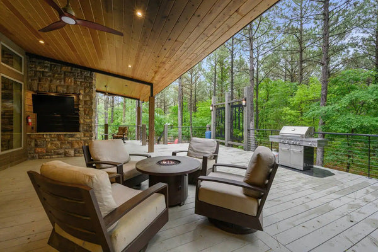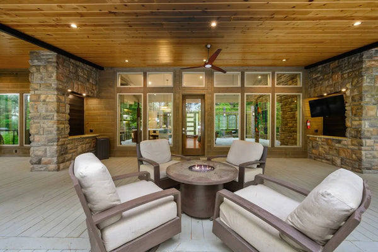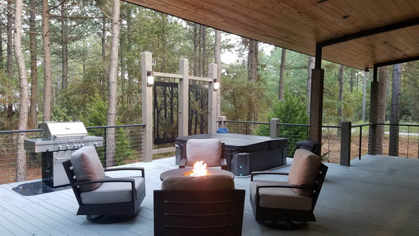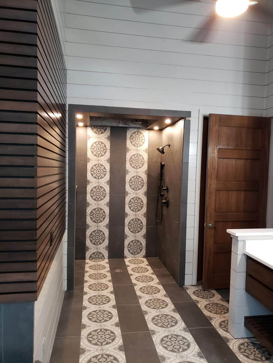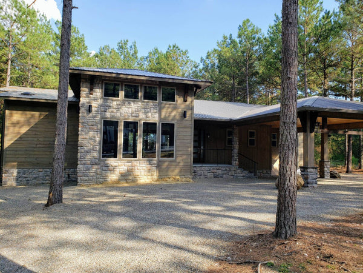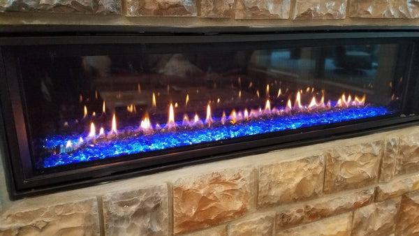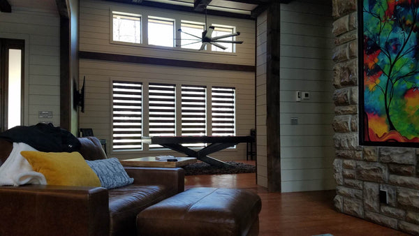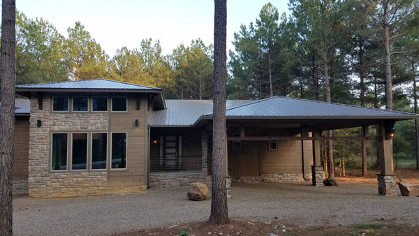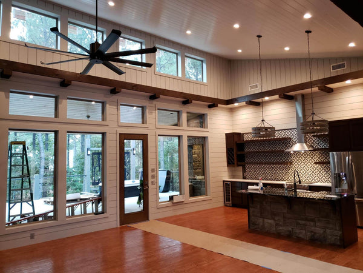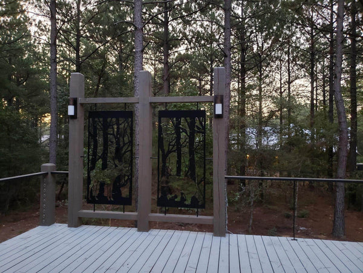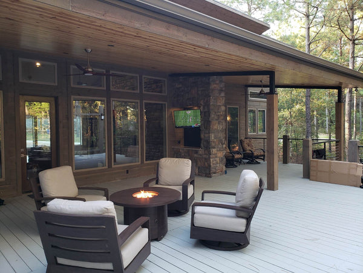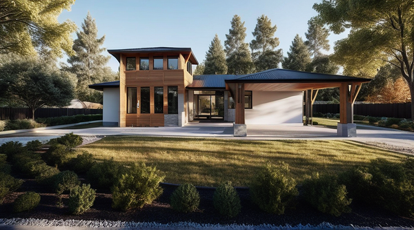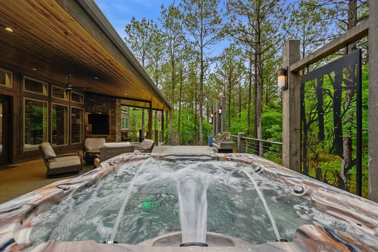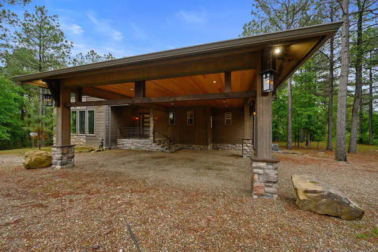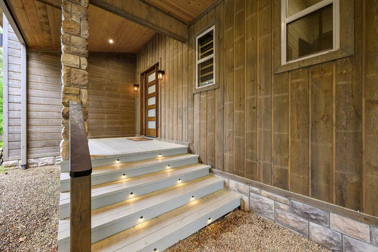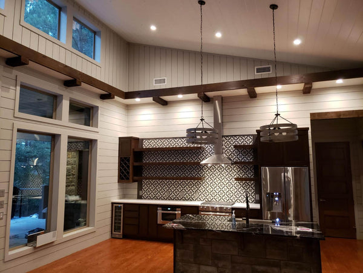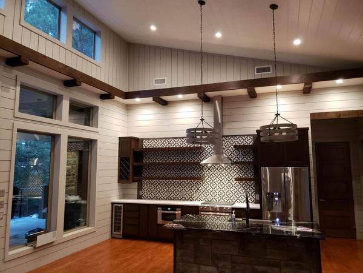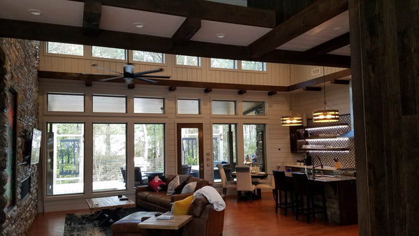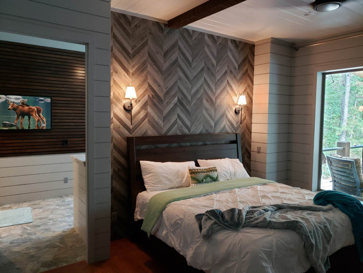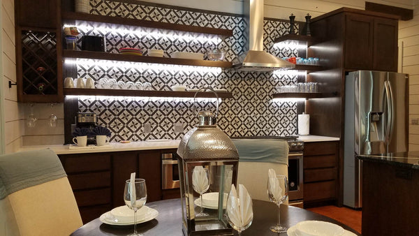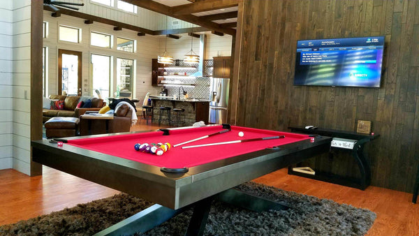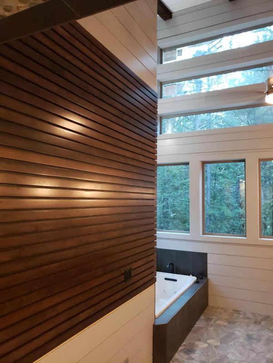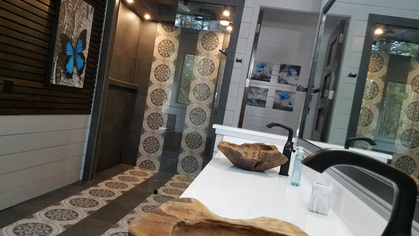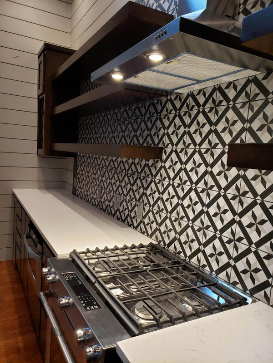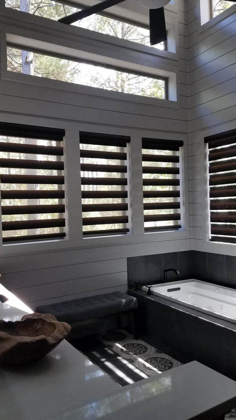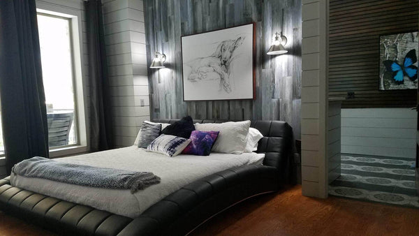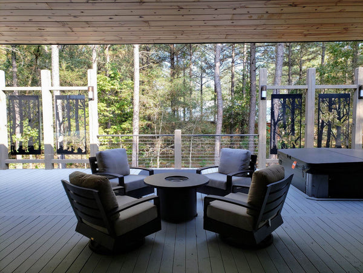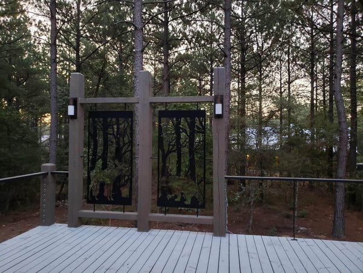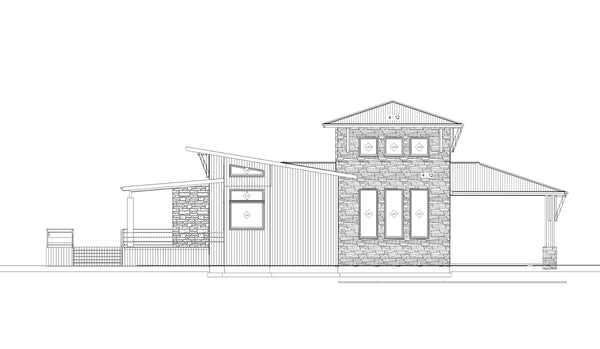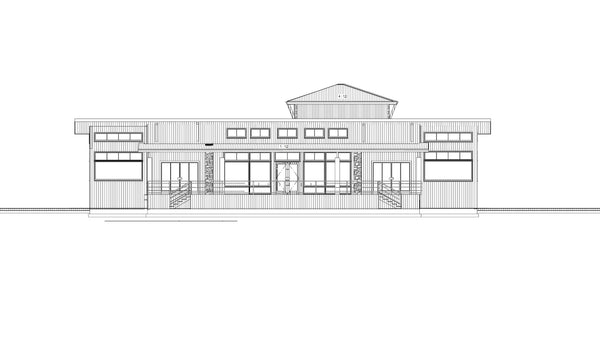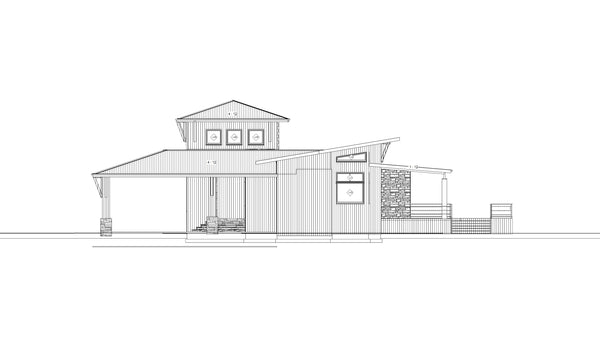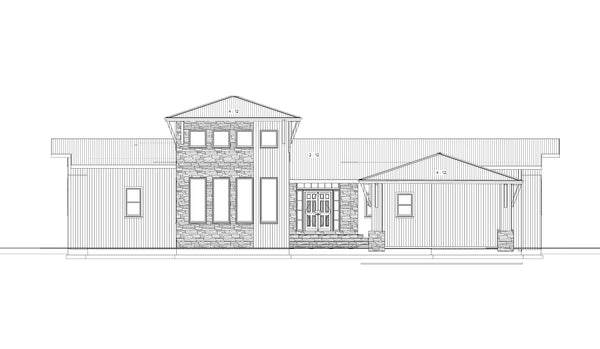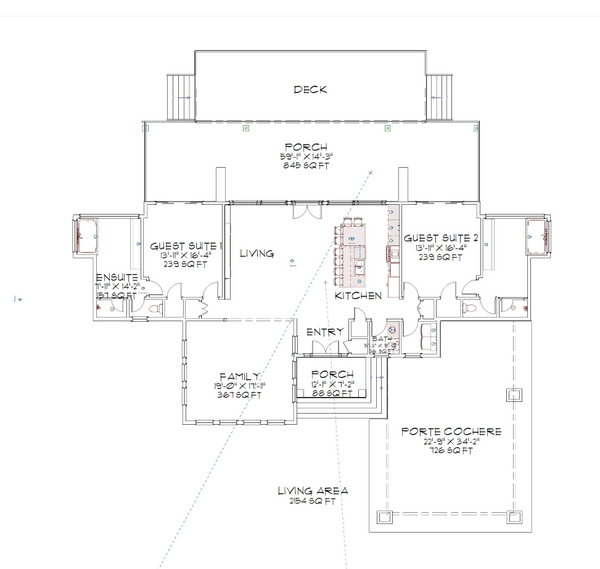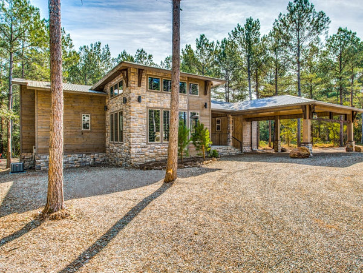
The Cypress Point Plan | 2154 SF | 2 Beds | 2.5 Baths
In stock
The Cypress Point Plan offers a thoughtfully designed 2,154 square foot living space featuring 2 bedrooms and 2.5 bathrooms. This layout maximizes functionality and comfort, providing spacious common areas alongside private retreats. Ideal for modern living, it balances open-plan convenience with personal privacy, making it a smart choice for homeowners seeking both style and practicality.
Each one of our home plans is thoughtfully designed to combine beauty, functionality, and comfort. Whether you’re looking for a cozy family retreat, a spacious home for entertaining, or a timeless design to grow with, our plans offer open layouts, efficient use of space, and modern conveniences.
All plan purchases include PDF set of drawings.
Each plan includes the following:
- Cover Page with 3d Renderings
- Scaled and dimensioned floor plans for each level of the design.
- Scaled Elevations (Front, Rear, Left, Right) with pole dimensions showing main heights
- Scaled Roof Plans for truss manufacturer or Engineer (site specific)
- Cross Sections
- Specifications and Notes
- Typical Construction Details
- Cabinet/window/door schedules
- Electrical Plans
Our plans Do not include -full engineering (as site and soil conditions, along with wind/snow load vary from region to region.
We have engineering partners in all 50 states - if your county, state, or builder requires engineered plans - Please reach out for a free quote!
CAD files can be provided for an additional $1,000 Fee
Printed Architectural drawings can be printed on 24"x36" ARCH Scaled, and shipped directly to you. Please reach out for a free quote!
Love this plan but need to make a few tweaks? All Plans can be modified!
Email us for a quick/ free quote!
Email- Home@AbramsConsultingFirm.com
Need a different foundation type?
We Offer multiple different foundation styles including, poured concrete, slab, CMU, crawl. If you need a different foundation type based on your preferences and site plan, reach out for a free quote to upgrade.
CAD Files available for Sub-contractors, Builders, and Engineers
CAD files can be purchased for an additional $1,000. All CAD files will be electronically transferred after payment is processed.
Need Readable Reverse of the Plan?
We can easily offer a readable reverse the drawings for your builder to customize your new home plan on your lot!

