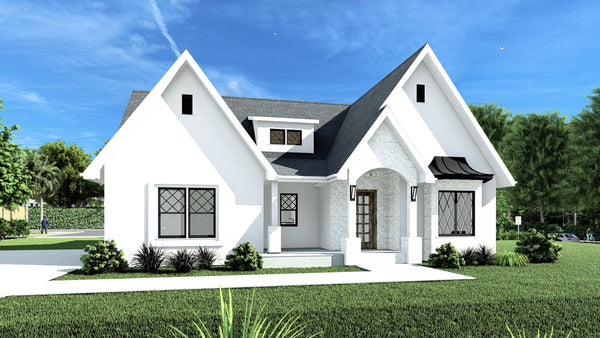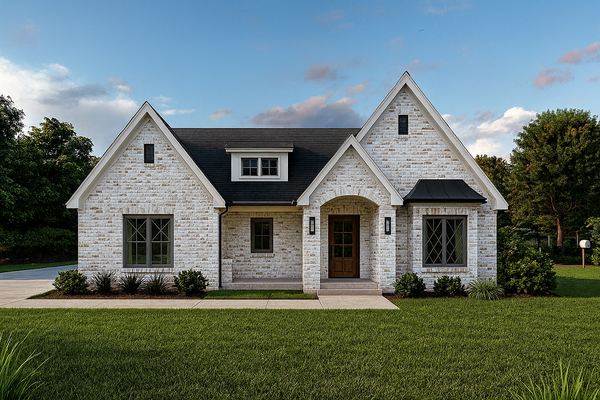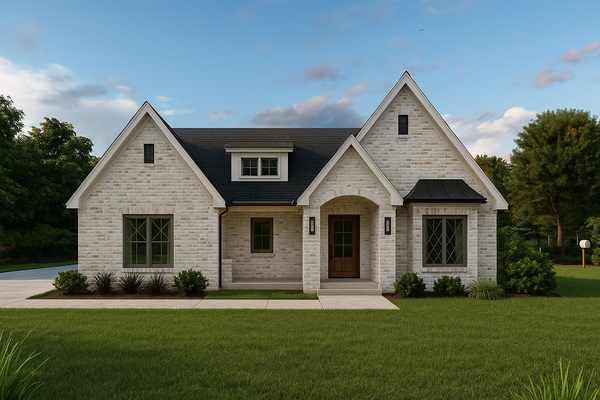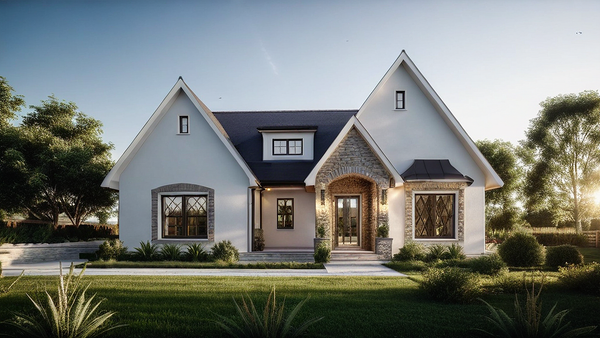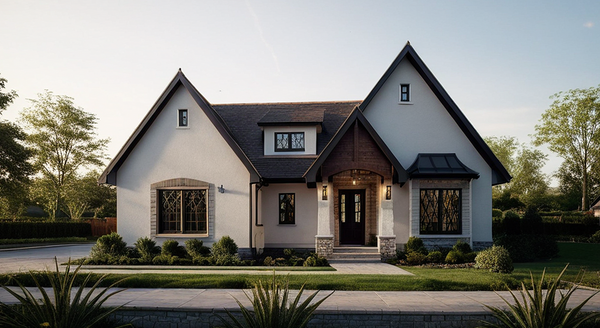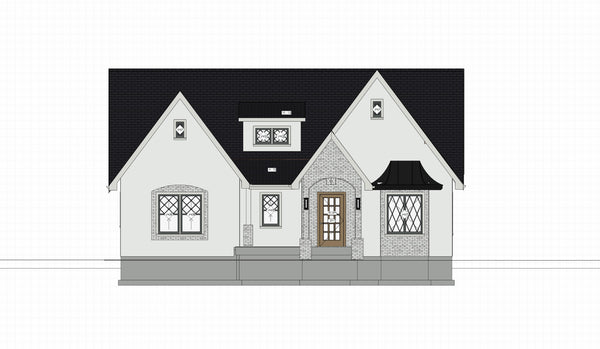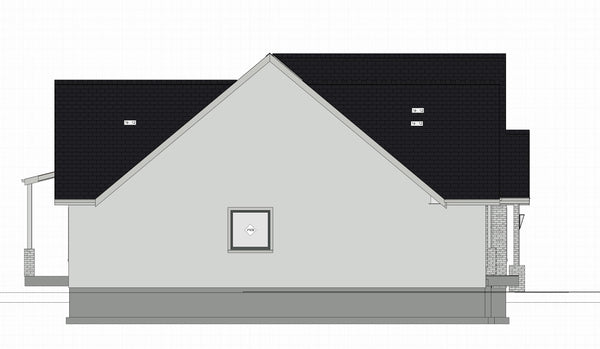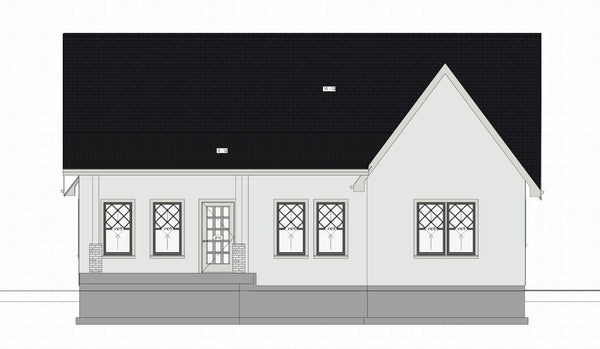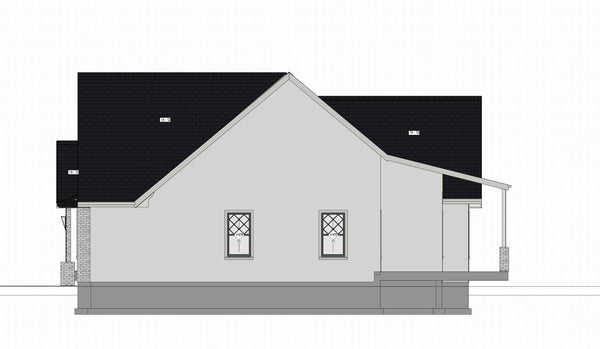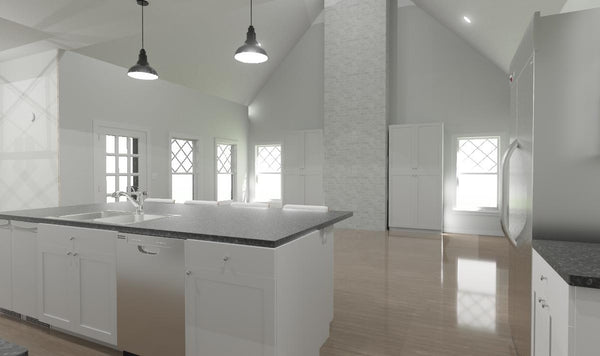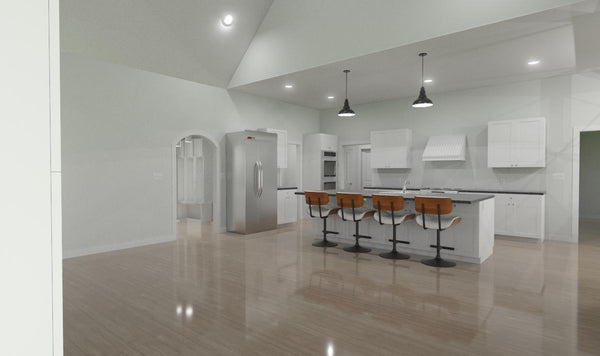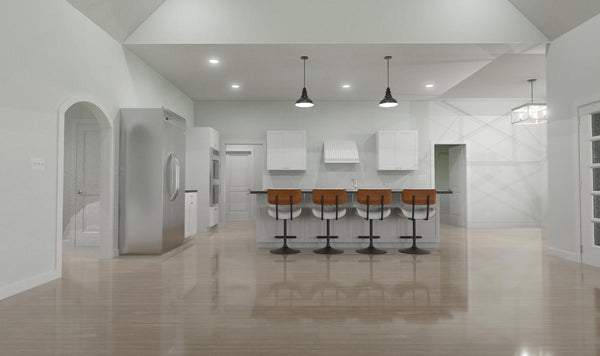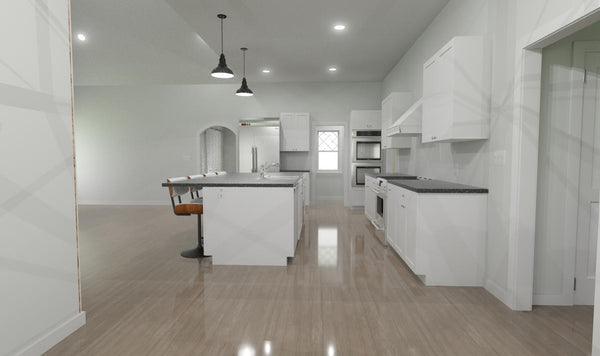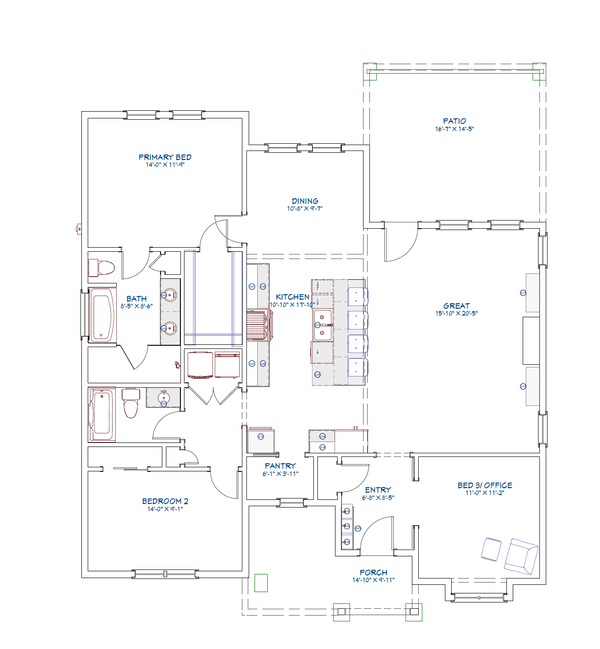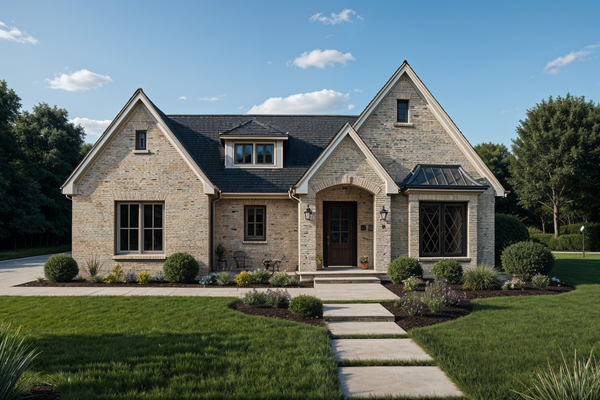
The Aria Plan | 1526 SF | 3 Beds | 2 Baths
In stock
The Aria Plan showcases an exceptional design within its 1,526 square feet, offering three bedrooms and two bathrooms. Its layout expertly maximizes space efficiency while enhancing comfort and flow throughout the home. Carefully crafted living areas promote both privacy and connectivity, making this plan a sophisticated choice for homeowners seeking a balanced and functional design.
Each one of our home plans is thoughtfully designed to combine beauty, functionality, and comfort. Whether you’re looking for a cozy family retreat, a spacious home for entertaining, or a timeless design to grow with, our plans offer open layouts, efficient use of space, and modern conveniences.
All plan purchases include PDF set of drawings.
Each plan includes the following:
- Cover Page with 3d Renderings
- Scaled and dimensioned floor plans for each level of the design.
- Scaled Elevations (Front, Rear, Left, Right) with pole dimensions showing main heights
- Scaled Roof Plans for truss manufacturer or Engineer (site specific)
- Cross Sections
- Specifications and Notes
- Typical Construction Details
- Cabinet/window/door schedules
- Electrical Plans
Our plans Do not include -full engineering (as site and soil conditions, along with wind/snow load vary from region to region.
We have engineering partners in all 50 states - if your county, state, or builder requires engineered plans - Please reach out for a free quote!
CAD files can be provided for an additional $1,000 Fee
Printed Architectural drawings can be printed on 24"x36" ARCH Scaled, and shipped directly to you. Please reach out for a free quote!
Love this plan but need to make a few tweaks? All Plans can be modified!
Email us for a quick/ free quote!
Email- Home@AbramsConsultingFirm.com
Need a different foundation type?
We Offer multiple different foundation styles including, poured concrete, slab, CMU, crawl. If you need a different foundation type based on your preferences and site plan, reach out for a free quote to upgrade.
CAD Files available for Sub-contractors, Builders, and Engineers
CAD files can be purchased for an additional $1,000. All CAD files will be electronically transferred after payment is processed.
Need Readable Reverse of the Plan?
We can easily offer a readable reverse the drawings for your builder to customize your new home plan on your lot!

